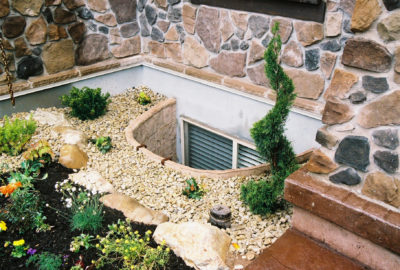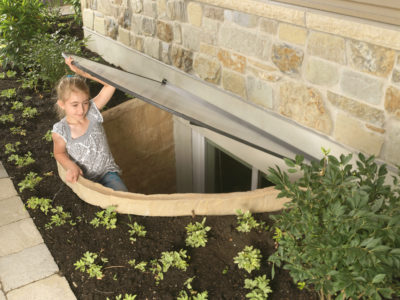Basement Egress Windows
When it comes to increasing living space, basement remodeling is usually the most affordable solution. And egress windows should always be a part of that solution. But, basement egress windows and wells aren’t only a safety enhancement, they are attractive elements that complement the exterior of your home and coordinate beautifully with the interior design of the room. They can also include terraced steps molded into the wells which bypass the need for a ladder, making an escape even safer and easier.
Egress Windows Specs and Requirements
In the past, egress windows weren’t subjected to any codes or regulations. Now they are – and these codes have been established for a sound reason – the safety of those who reside in the home. Fires and the damage they inflict do not wait for people to escape upstairs or down the hall so they can get out of the house through main floor exits.
This is why the IRC (International Residential Code) has established 4 criteria for an egress window. Note: Local building codes may slightly adjust these as they’re presented here so it’s important you verify what the requirements are in your locale so that the egress window you choose is in compliance.
- The minimum width of opening must be 20 inches
- The minimum height of opening must be 24 inches
- The minimum net clear opening path must be 5.7 square feet. Net clear opening path means the actual space a person can crawl through when the window is open. It does not refer to the size of the glass panel or the rough opening.
- The maximum sill height above the floor must be 44 inches
In addition, the required horizontal dimensions of the window well need to provide a minimum net clear of 9 square feet with 36 inches of minimum horizontal projection and width.
Please note: The window needs to easily open from the inside without a key, tool or other equipment. You can have a covering over the window, such as a grate, bars or a grill, but they must not require keys or any type of tool and they cannot obstruct the minimum clear opening (5.7 square feet).
Examples: Based on these required dimensions, it’s possible to think that a 20-inch x 24-inch window would be acceptable as an egress.
But, those dimensions only yield a net-clear opening of 3.3 square feet. Hitting the required net clear opening of 5.7 square feet requires a 20-inch wide window that has to be 42 inches high.
A 24-inch high window needs to be 34 inches wide.
A Word about Exterior Window Wells
When window wells are installed below grade on the home’s exterior, they must be drained. When there is no drainage window, wells fill up and retain the water. Windows aren’t waterproof; they’re designed to shed water, like a roof shingle. So, when the window wells get full, water flows through the seals of the windows and finds its way to the basement. Consequently, drainage is absolutely essential.
Exterior window well dig
Drainage can be retrofitted from the interior or the exterior. Following are the steps and specs involved with conducting an exterior window well dig.
- Excavation – This takes place from the window well to the drain tile, which is located on the exterior below the basement floor slab level.
- Drain tile test – This makes sure that it is draining. After all, there is no point in installing a window well drain pipe down to a dysfunctional or malfunctioning drain tile drain.
- Installation of PVC drain pipe – A 4″ black perforated pipe with drain gate is then installed; this drain pipe goes from the top of gravel drainage or drain tile and goes about 4 inches below the window sill height.
- Fastening of Window Well – Using concrete screws, the window well is fastened to the wall
- Backfill – Using native soil, the excavation is backfilled.
- Gravel pour – To facilitate and filter drainage into the drain pipe that has just been installed, gravel is poured inside the window well.


